Sound and Vibration Engineering Center
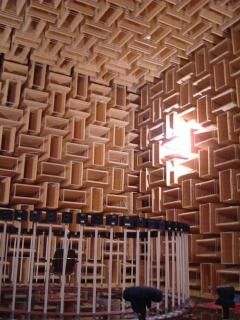
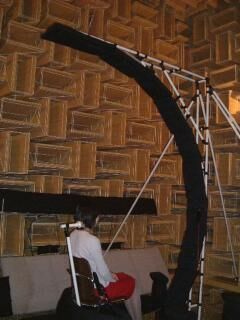
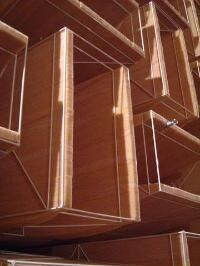
About S.V.E. laboratory
The sound and the vibration are very important in human's sense, and it exists in human's social life and implications. When the sound and the vibration are divided roughly, it is classified into the noise and the significant sound. The noise is harmful and the significant sound is useful to human.
The sound vibration engineering laboratory is the experiment facilities established aiming at the research and development of an integrated technology concerning the sound and vibration engineering.
This center was built in 1984. The cost of the construction at that time was about 180 million yen. The structure is ferroconcrete one-storied house construction. The lot areas are 503.86 square meter.
The data taken here is evaluated as international data. It suits all of the sound measurement standard provided to ISO (International Organization for Standardization), IEC (International Electrotechnical Commission), and JIS (Japanese Industrial Standard) in the performances.
This building has chiefly two laboratories, which are an anechoic room and the reverberation chamber.
Equipment of the laboratory
Anechoic Room
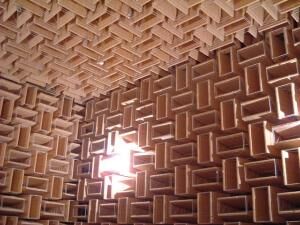
In the anechoic room, the size of the inside measurement is 9m in width, 6m in depth, and 7m in height (volume is 378 cube meter). The vertical incidence sound pressure acoustic absorptivities are 99% on more than 60Hz, and 99.9% on more than 250Hz. The floor space is 153 square meter and there are 1058 wedges.
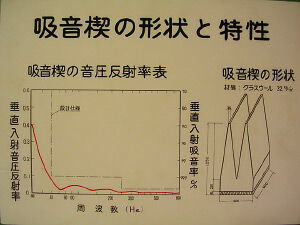
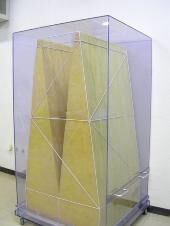
Reverberation Chamber
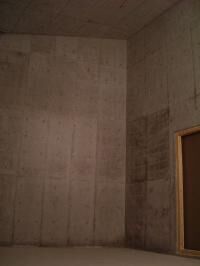
In the reverberation chamber, we have two rooms. The first room is a hexahedron structure. The floor space is 54 square meter and the volume is 280 cube meter. The second room, the wall is a scalene pentagonal structure, and the ceiling and the floor are not parallel. The floor space is 44 square meter and the volume is 330 cube meter.
Soundproof Room
We have two soundproof rooms.
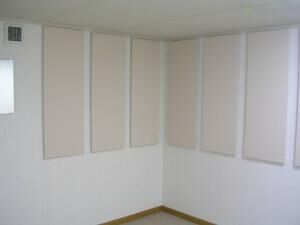
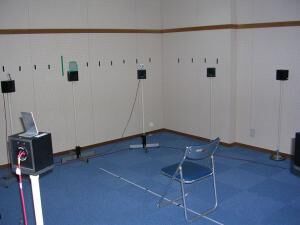
Staff
- Director
-
WADA Yasuhiro ( Executive Director)
- Member
-
- OHISHI Kiyoshi (Professor)
- SUGITA Yasunori (Associate Professor)
- NAMBU Isao (Associate Professor)
- TOYOTA Hideyuki (Technical Specialist)
